550 Harrison Drive, Centerport, NY 11721
$642,000
Sold Price
Sold on 5/20/2021
 5
Beds
5
Beds
 3
Baths
3
Baths
 Built In
1930
Built In
1930
| Listing ID |
10972088 |
|
|
|
| Property Type |
Residential |
|
|
|
| County |
Suffolk |
|
|
|
| Township |
Huntington |
|
|
|
| School |
Harborfields |
|
|
|
|
| Total Tax |
$15,712 |
|
|
|
| Tax ID |
0400-039-00-04-00-016-000 |
|
|
|
| FEMA Flood Map |
fema.gov/portal |
|
|
|
| Year Built |
1930 |
|
|
|
| |
|
|
|
|
|
Lovely, expanded 5 Bedroom home in the Heart of HBCA, in the award-winning Harborfields SD. Enjoy the Beach Life with Mooring Access steps away! Master Bedroom En-Suite on Main Floor with His & Hers Walk-in-closets and adjacent Large Family Rm w/Cathedral Ceiling, Skylights and Wood-Burning Stove. Formal Dining Room/Living Room featuring River Rock Fireplace, Updated EIK w/radiant heat, Hardwood Floors throughout, additional Full Bathroom on Main Level. Upstairs includes 4 bedrooms, 1 Full Bathroom. Flexible Space for Home Office or Gym. Private, fully fenced side yard and covered porch, perfect for entertaining. 2 Car Garage, Plus Storage Area, W/D. Driveway w/ample parking, In-ground sprinkler system and gas heat. HBCA - private residents beach (separate fee required) includes mooring rights, kayak storage, kids summer camp, and many more Member Only kids and adult activities. Taxes w/STAR discount $14,512.
|
- 5 Total Bedrooms
- 3 Full Baths
- 0.15 Acres
- 6534 SF Lot
- Built in 1930
- Available 5/01/2021
- Lot Dimensions/Acres: .15
- Condition: Great
- Oven/Range
- Refrigerator
- Dishwasher
- Microwave
- Washer
- Dryer
- Hardwood Flooring
- 9 Rooms
- Entry Foyer
- Living Room
- Family Room
- Walk-in Closet
- Private Guestroom
- First Floor Primary Bedroom
- 2 Fireplaces
- Hot Water
- Radiant
- Natural Gas Fuel
- Wall/Window A/C
- Basement: Partial
- Fireplace Features: Wood Burning Stove
- Hot Water: Gas Stand Alone
- Features: Cathedral ceiling(s), eat-in kitchen, master bath,storage
- Wood Siding
- Attached Garage
- 2 Garage Spaces
- Community Water
- Other Waste Removal
- Fence
- Open Porch
- Irrigation System
- Construction Materials: Frame
- Window Features: Skylight(s)
- Parking Features: Private,Attached,2 Car Attached,Driveway
- Sold on 5/20/2021
- Sold for $642,000
- Buyer's Agent: Francine Gowen
- Company: Howard Hanna Coach
|
|
Silvia Tome Blatt
Signature Premier Properties
|
|
|
Signature Premier Properties
|
Listing data is deemed reliable but is NOT guaranteed accurate.
|



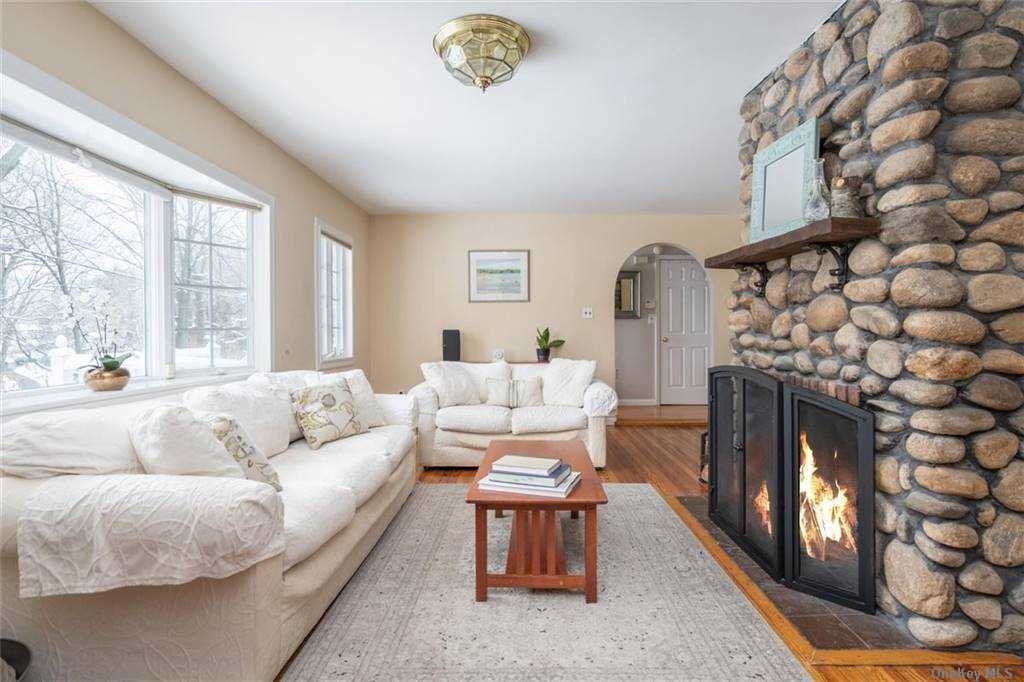

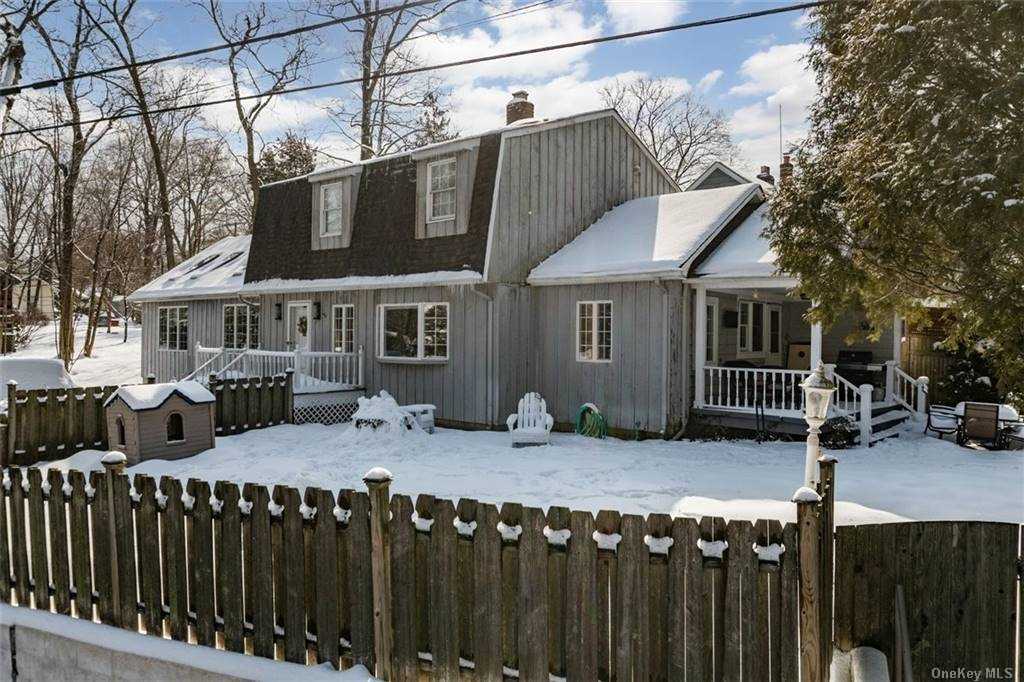 ;
;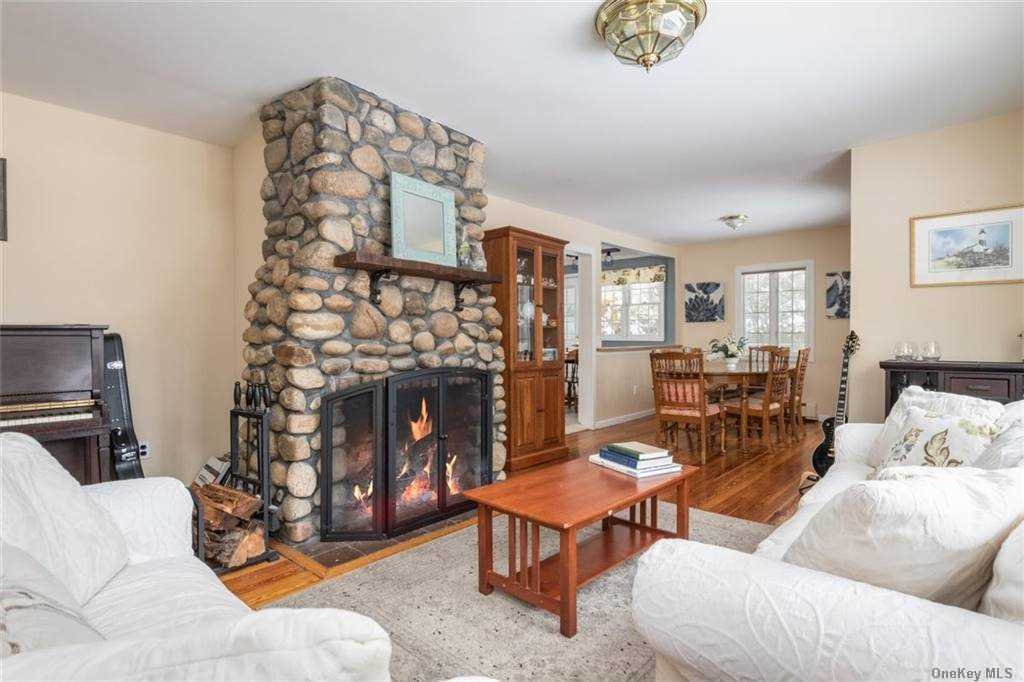 ;
;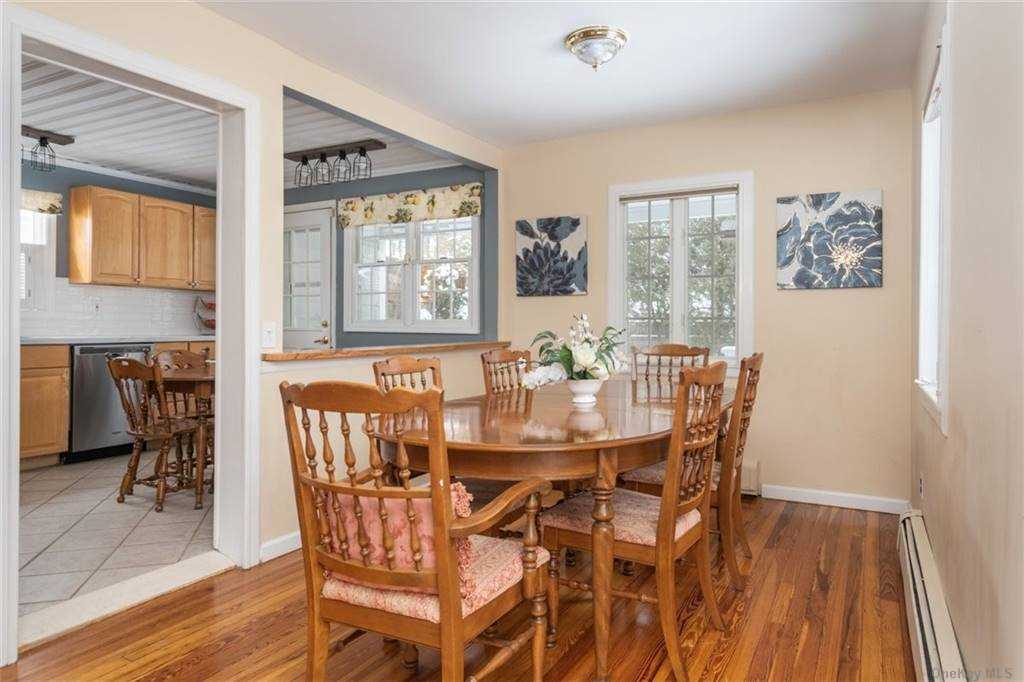 ;
;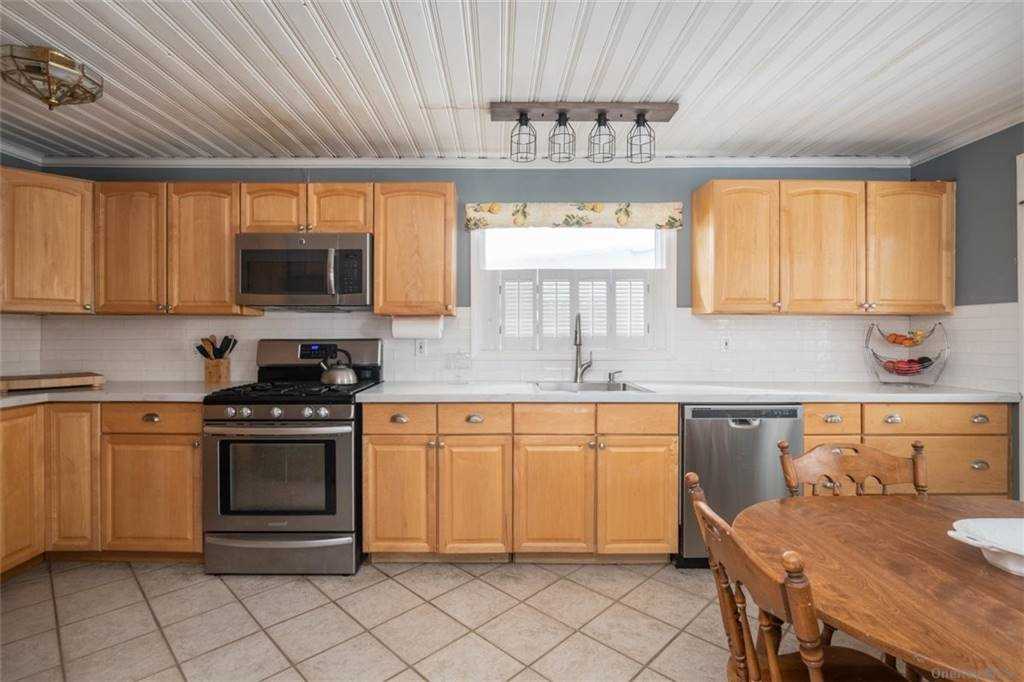 ;
;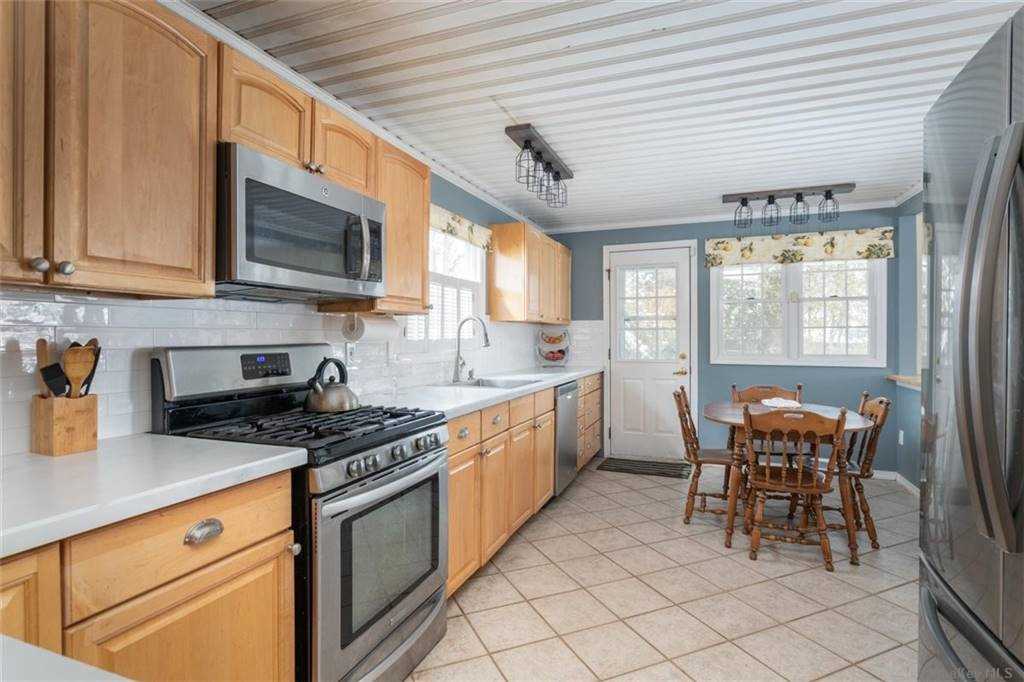 ;
;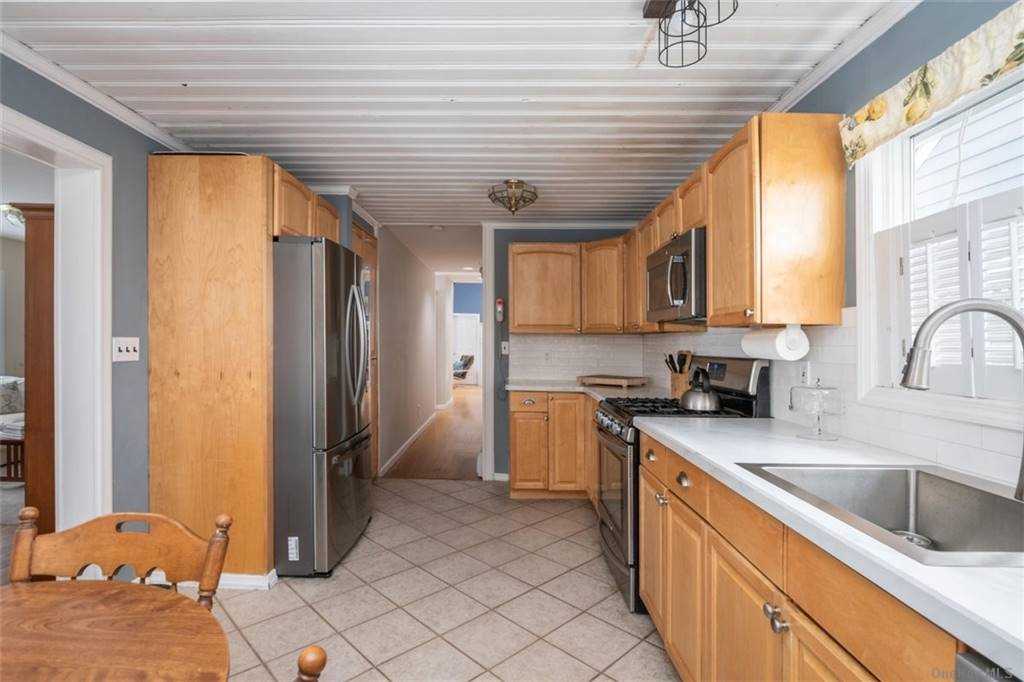 ;
;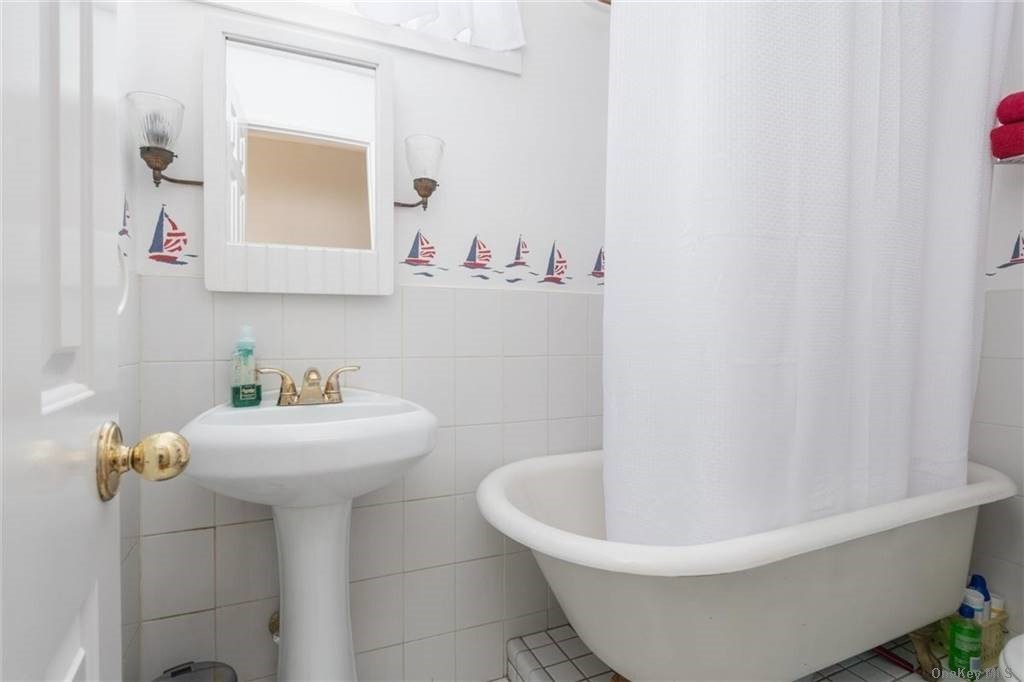 ;
;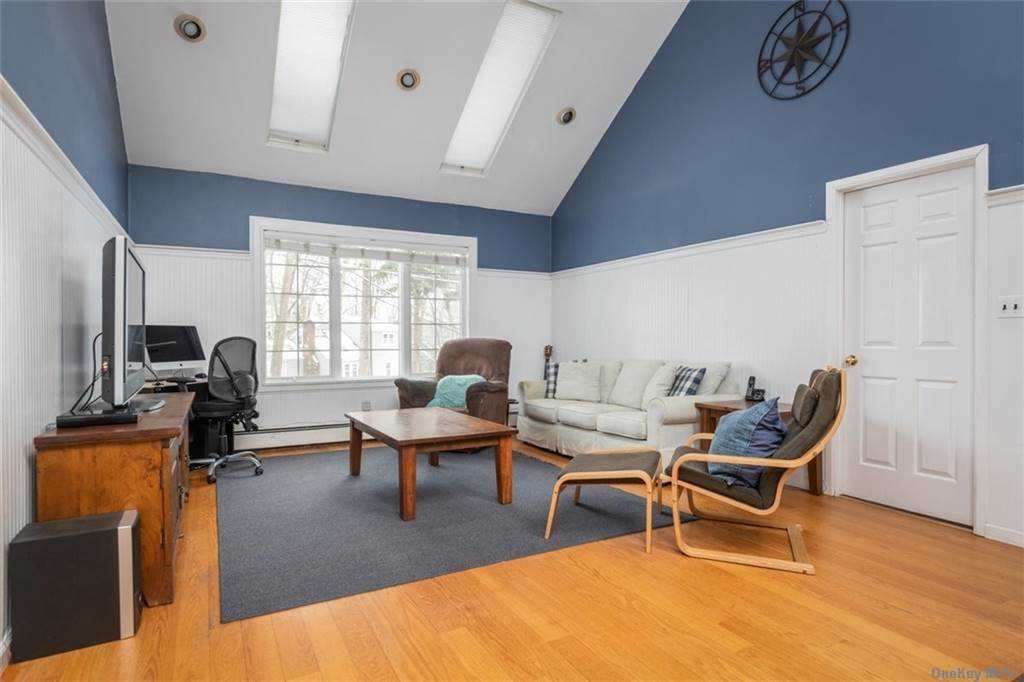 ;
;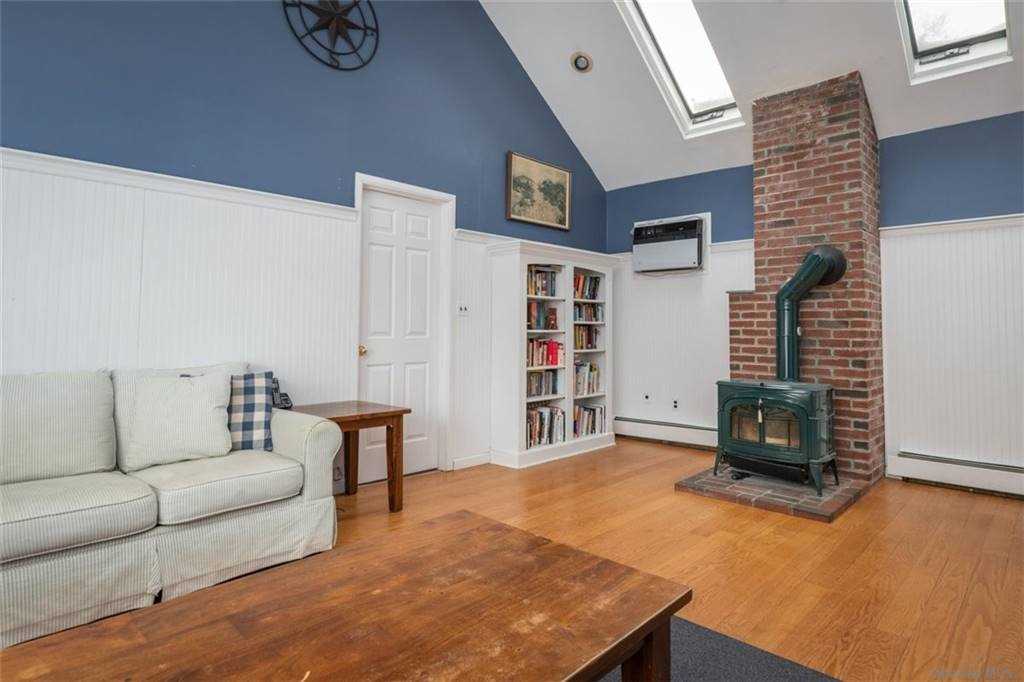 ;
;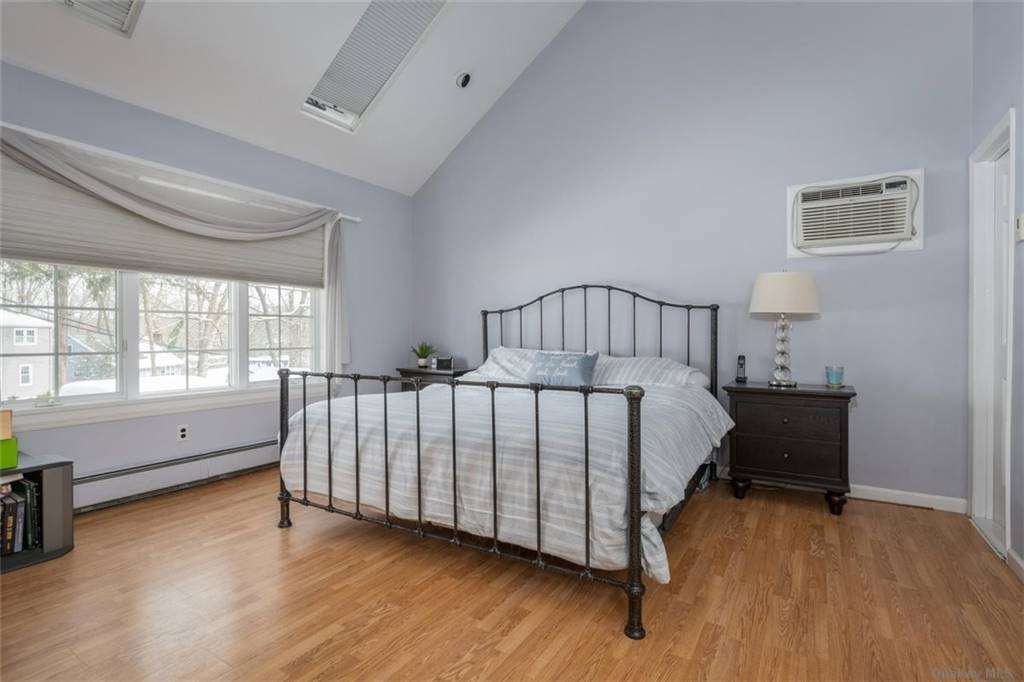 ;
;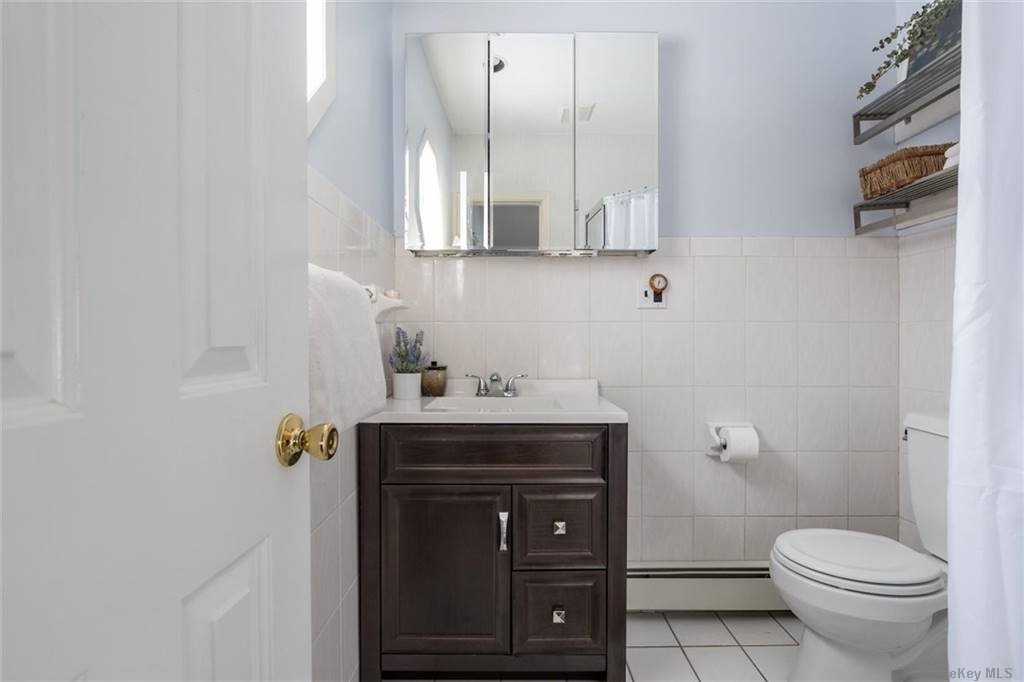 ;
;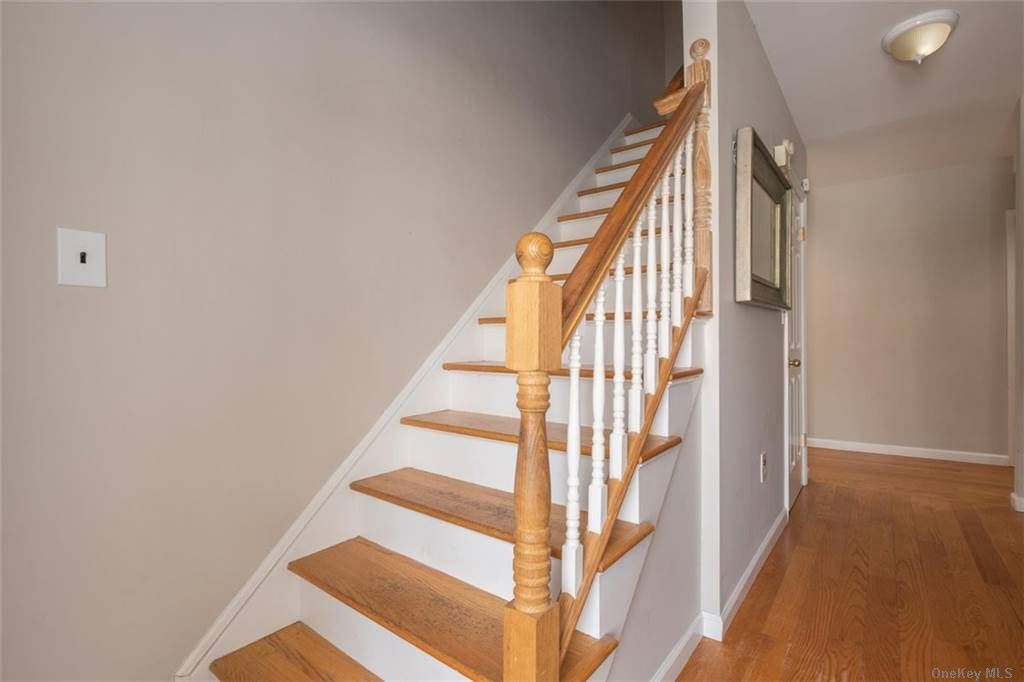 ;
;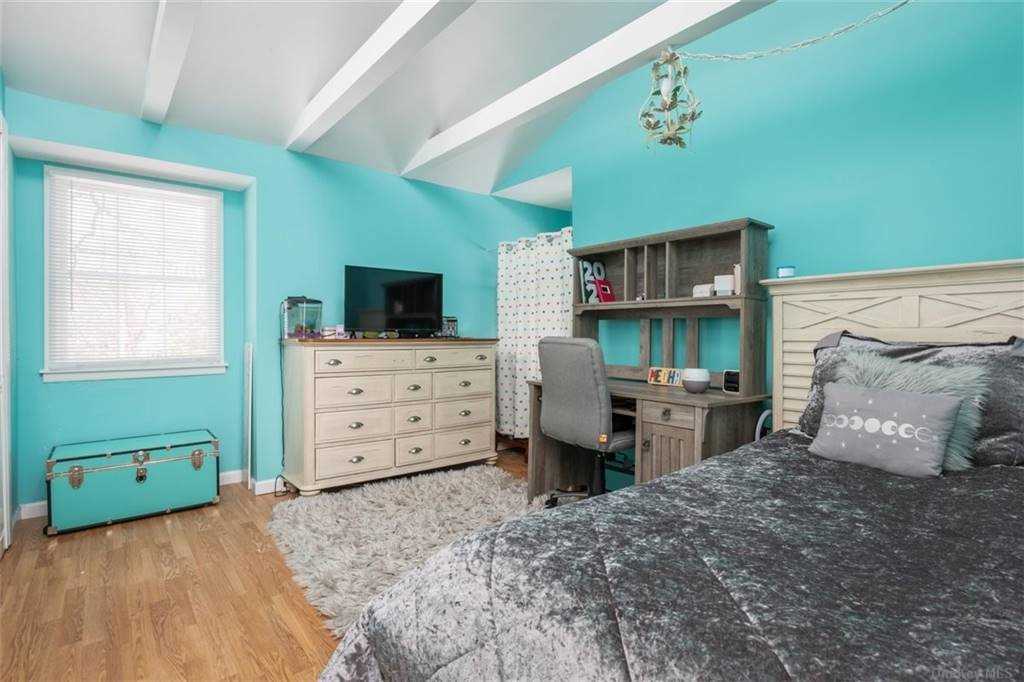 ;
;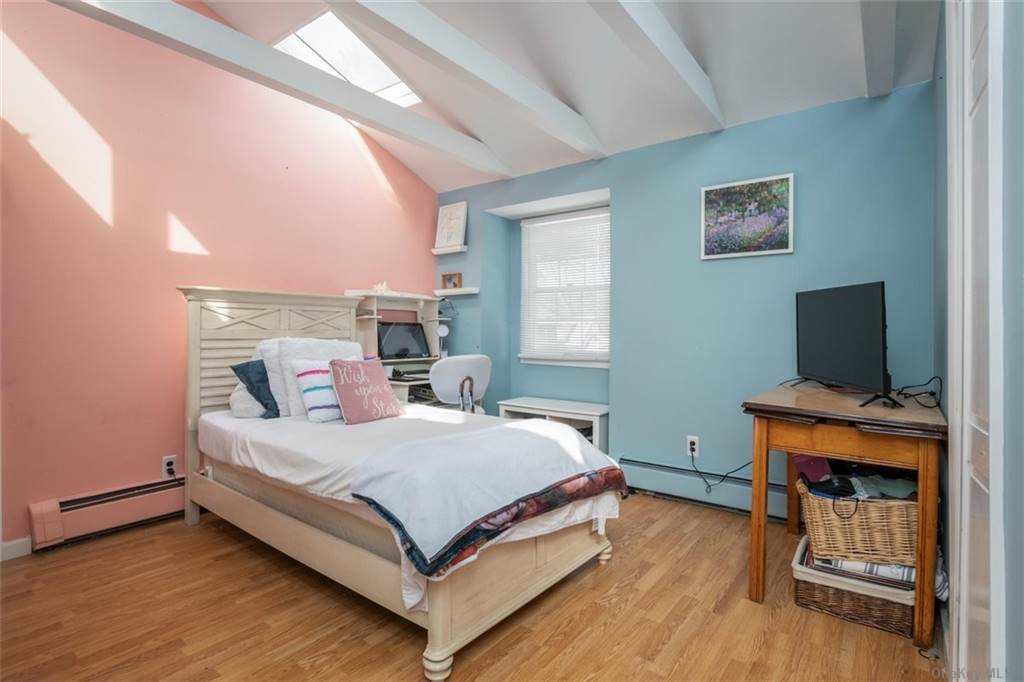 ;
;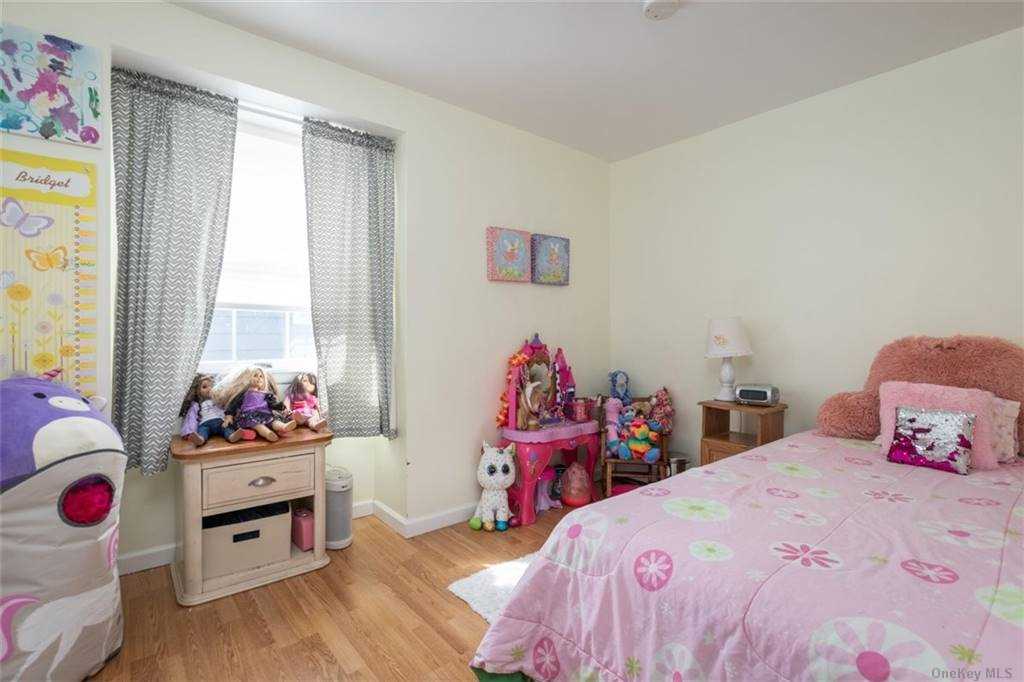 ;
;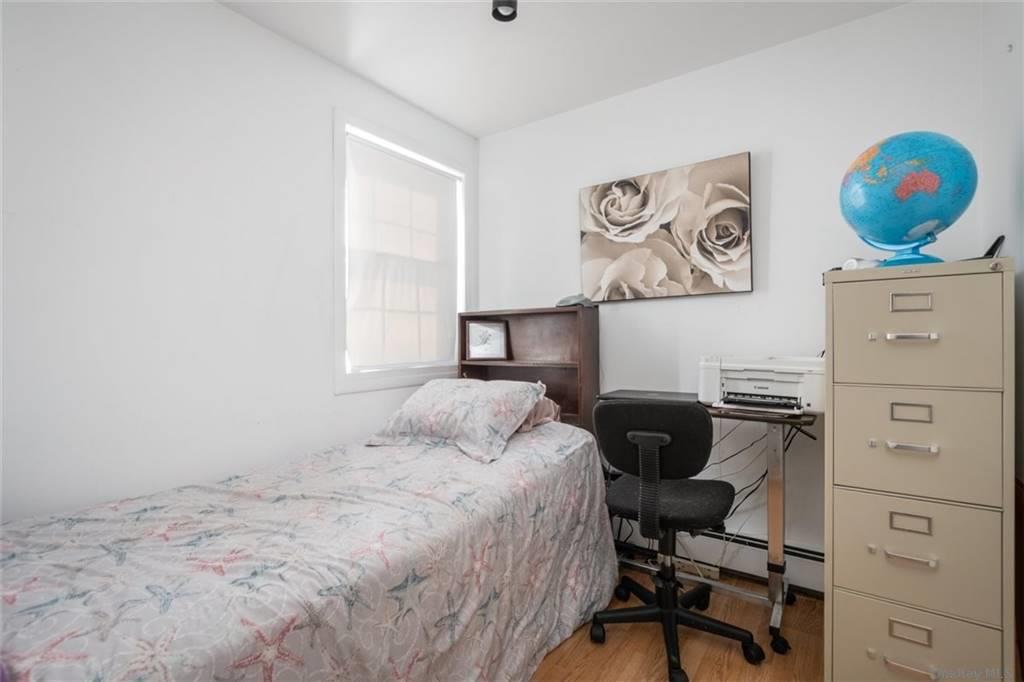 ;
;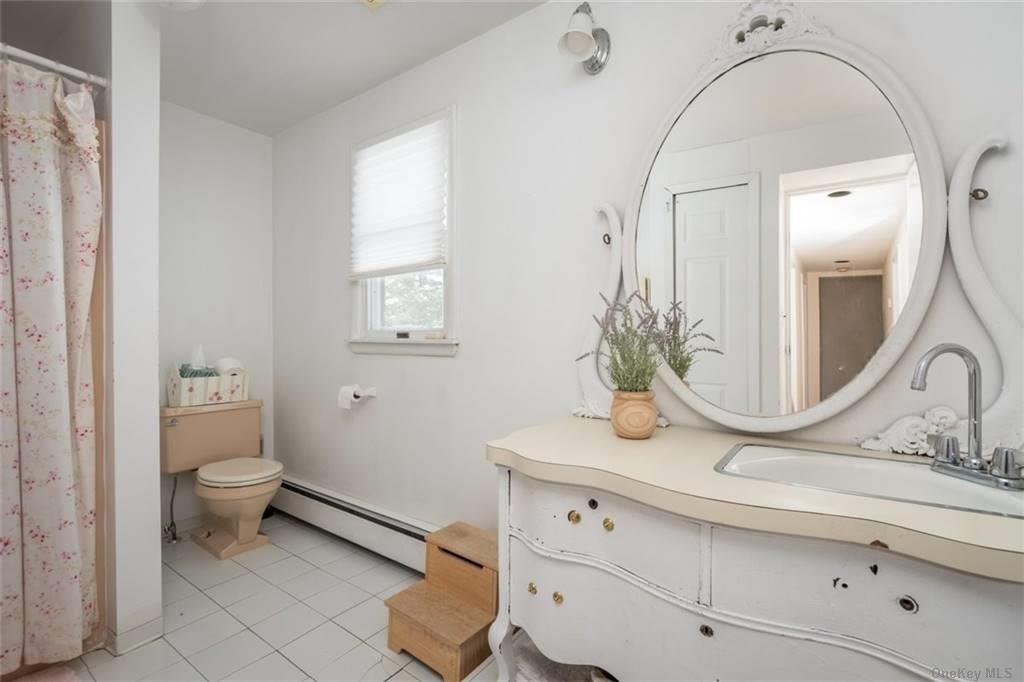 ;
;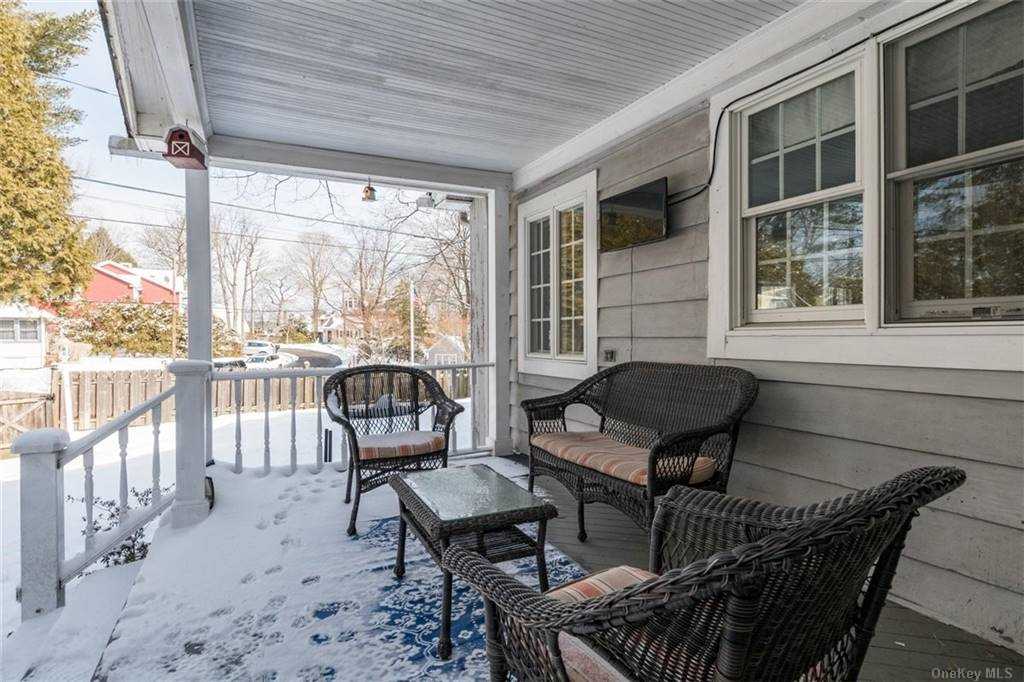 ;
;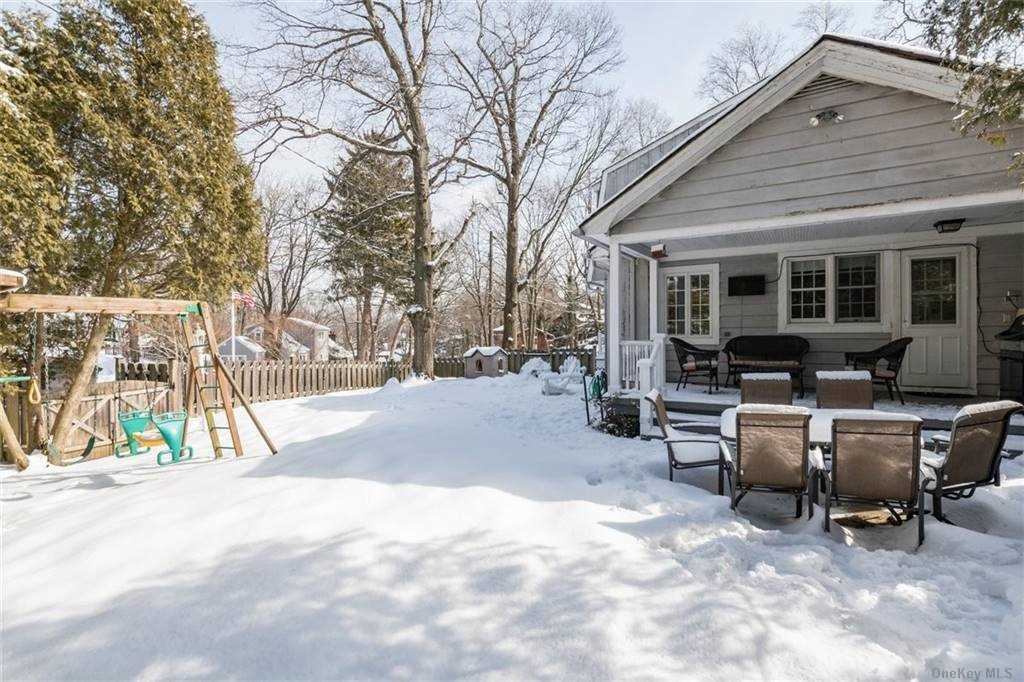 ;
;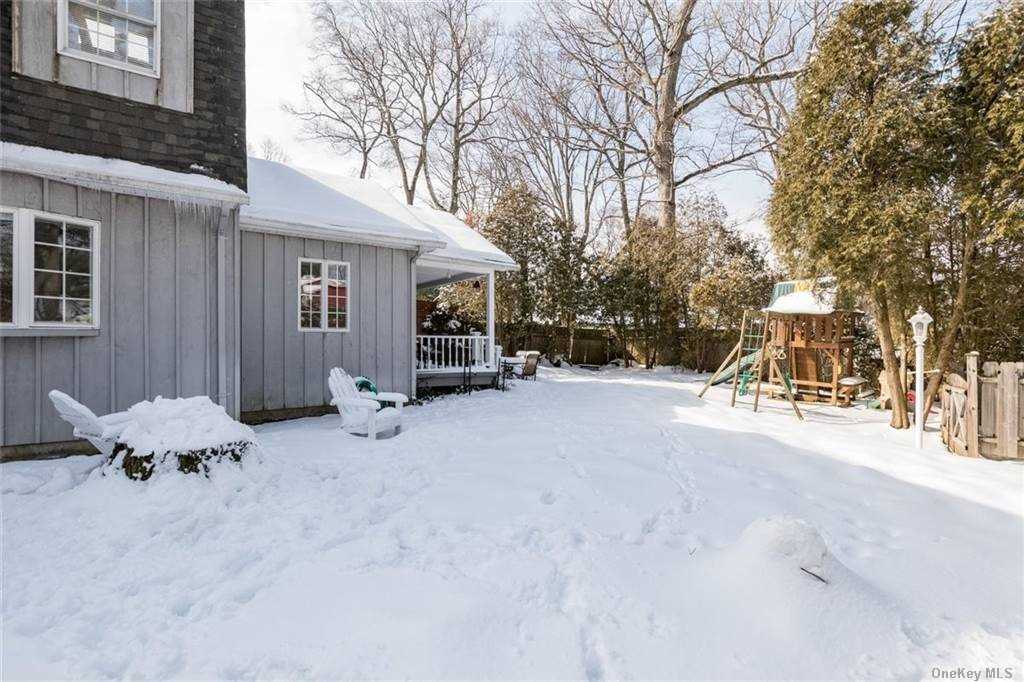 ;
;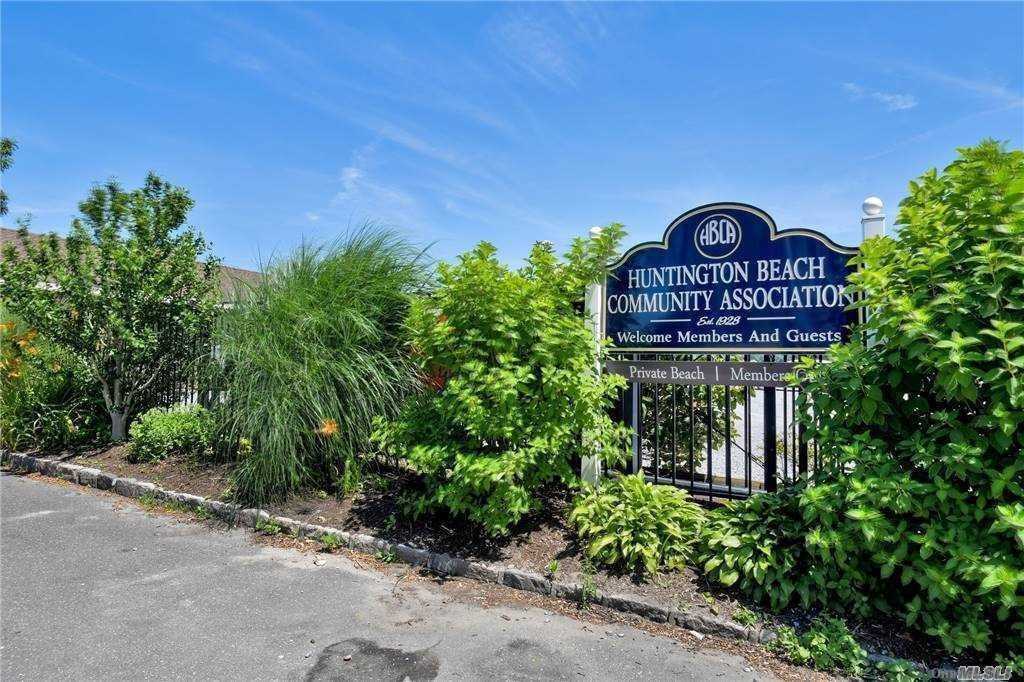 ;
;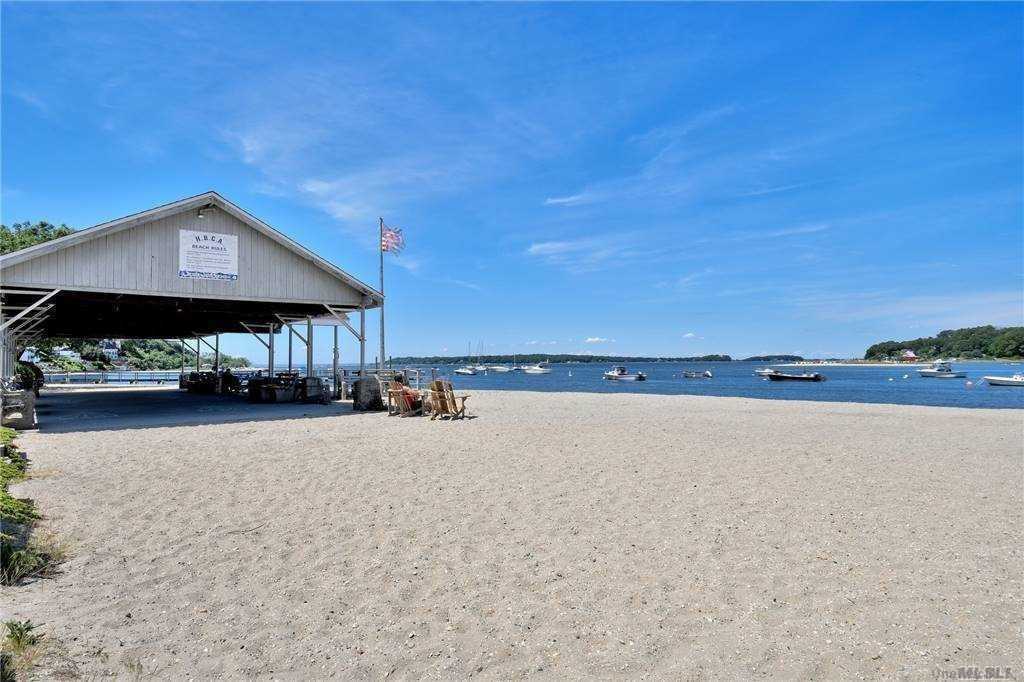 ;
;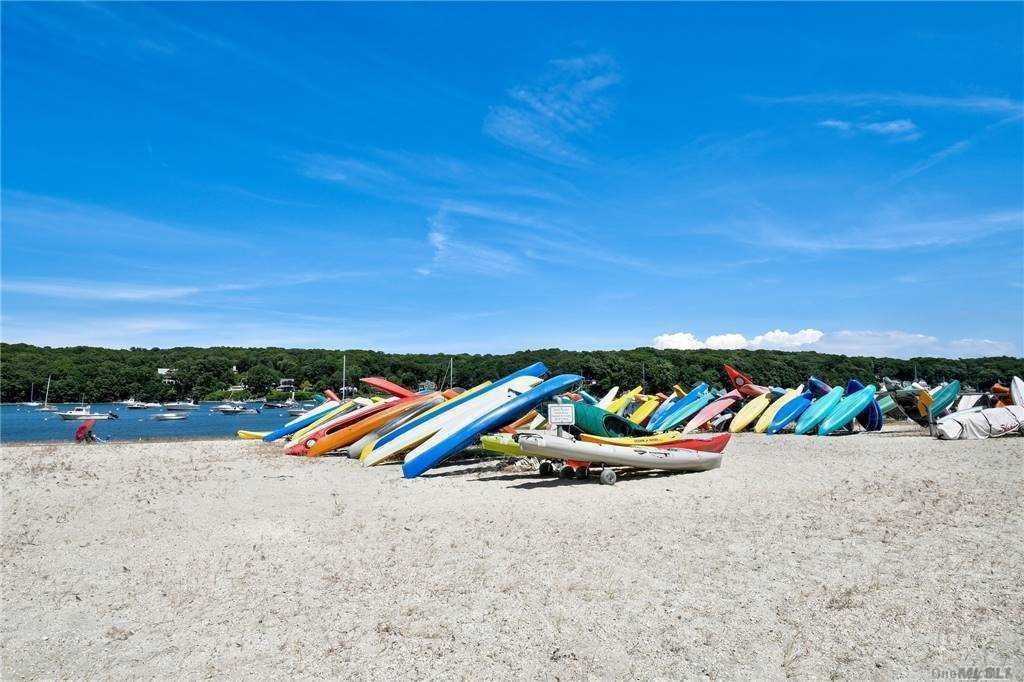 ;
;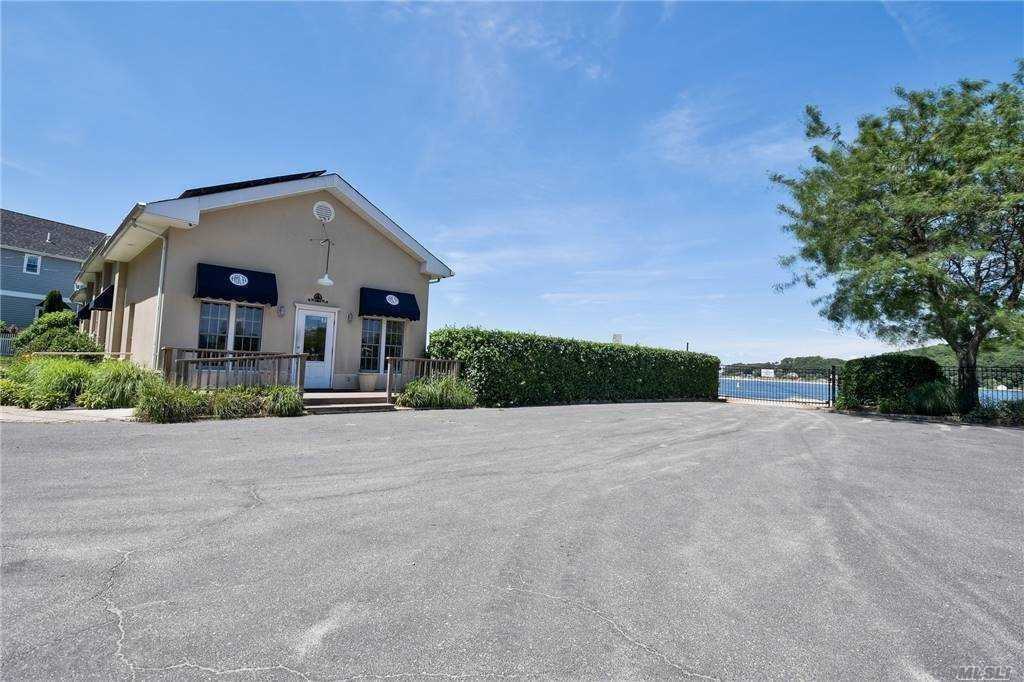 ;
;